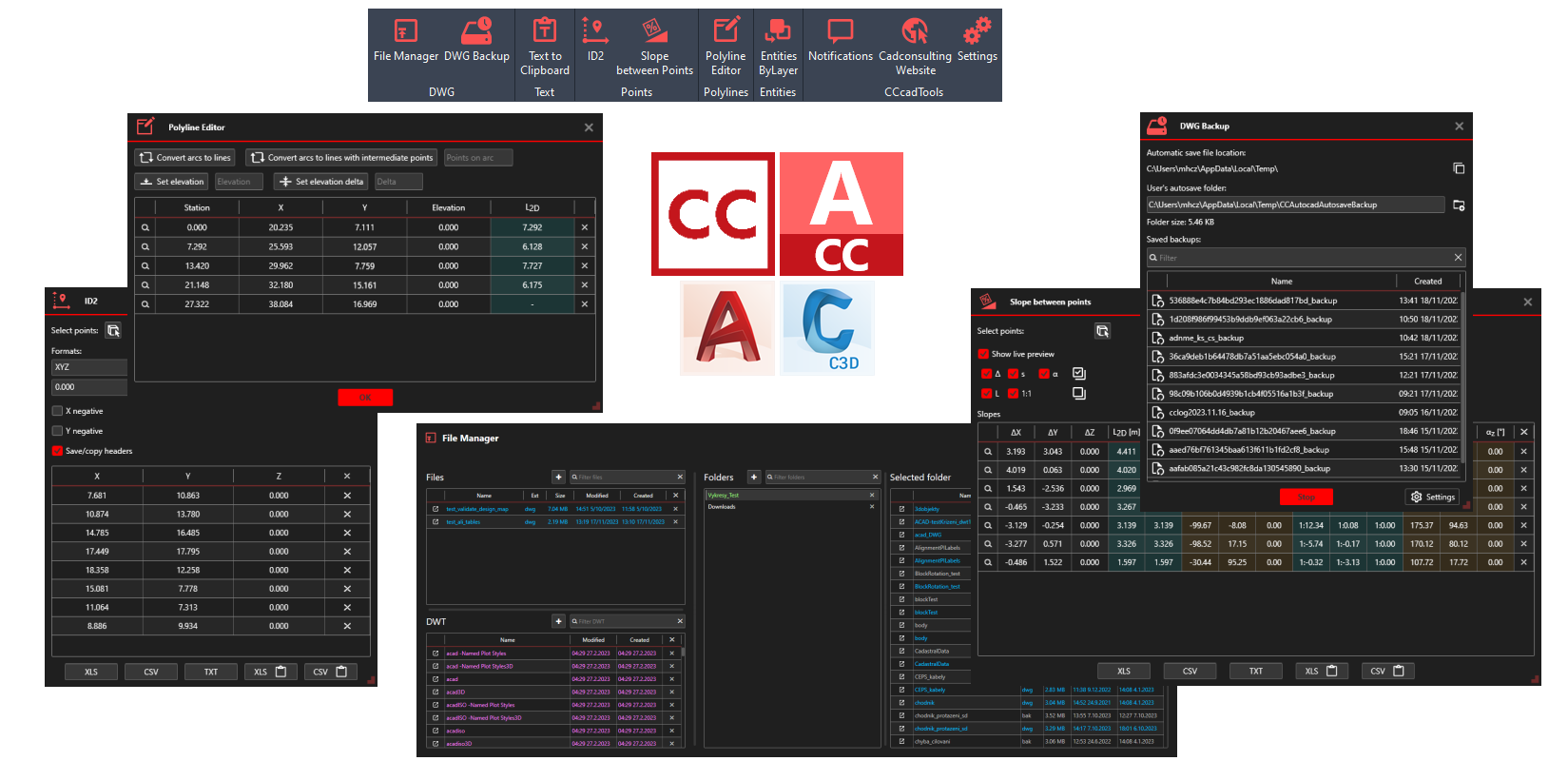1
File Manager
ACAD
File Manager simplifies file management within the application. It allows users to seamlessly add and organize folders, open drawings directly, or in read-only mode. Additionally, users can pin drawings for quick access in a dedicated section and directly open templates for new drawings. The File Manager enhances efficiency, promotes organization, and streamlines common workflows for a smoother user experience.
